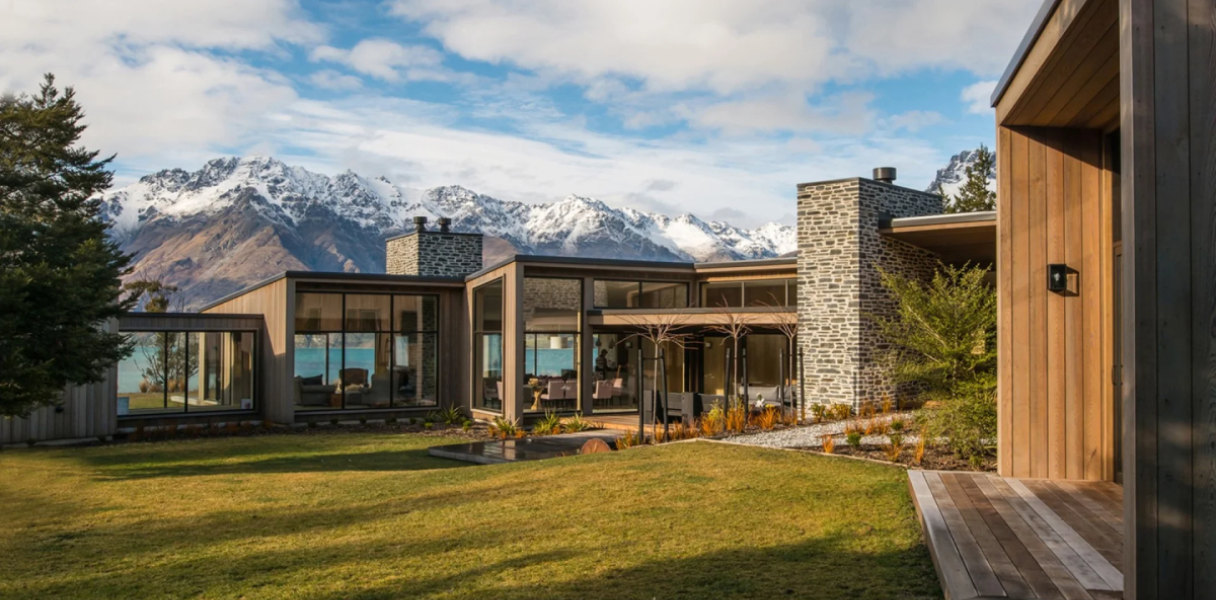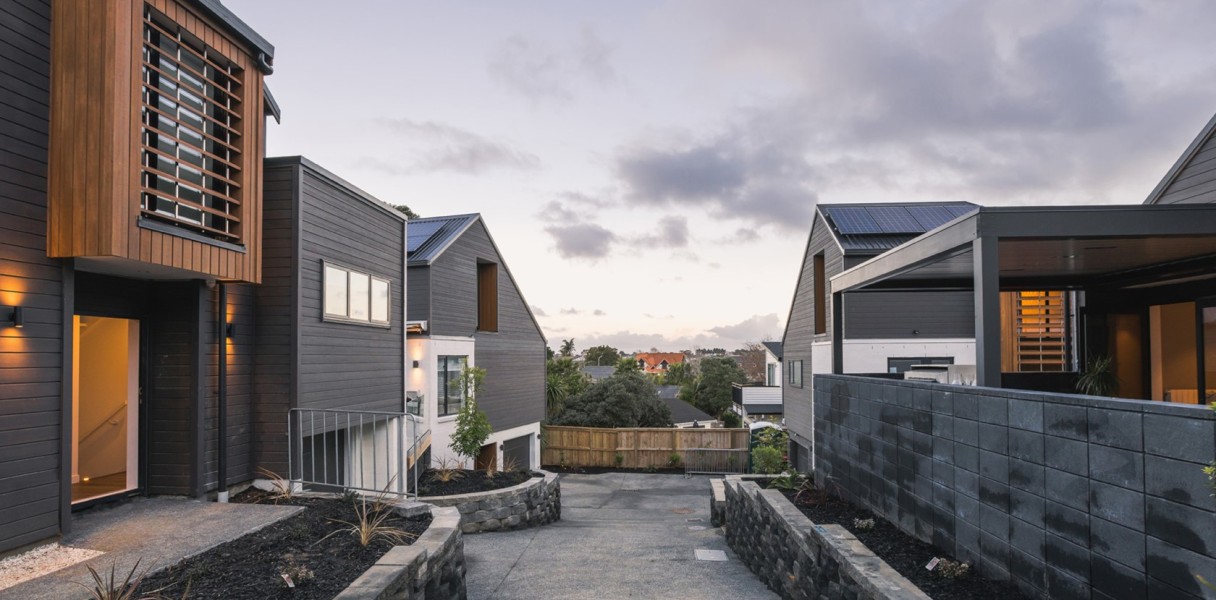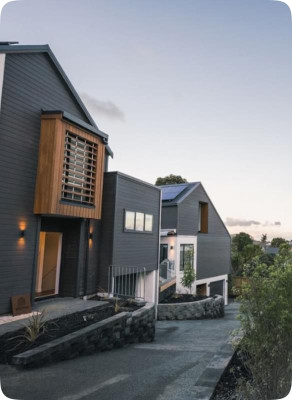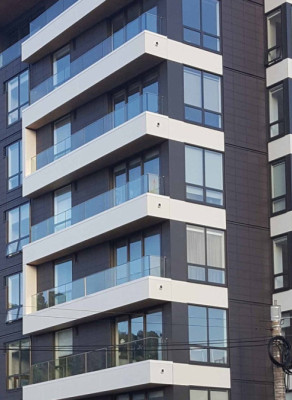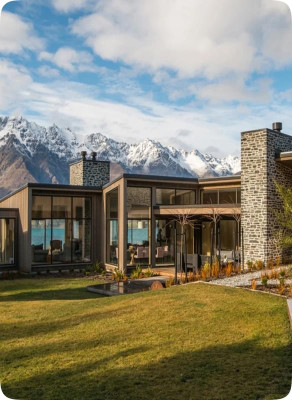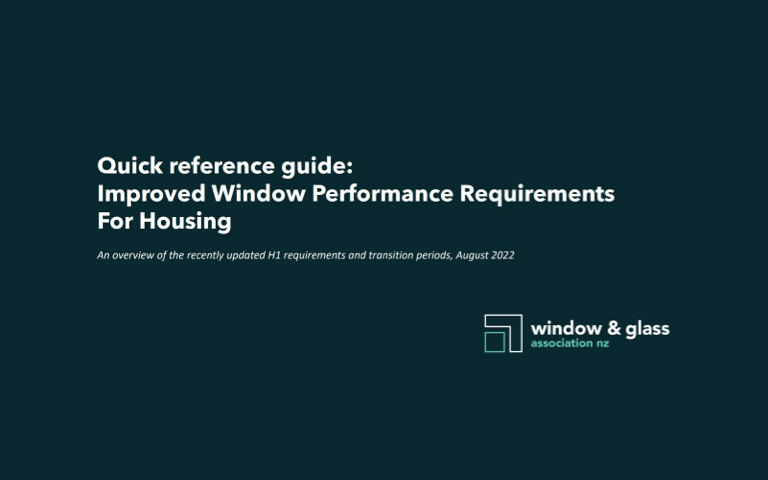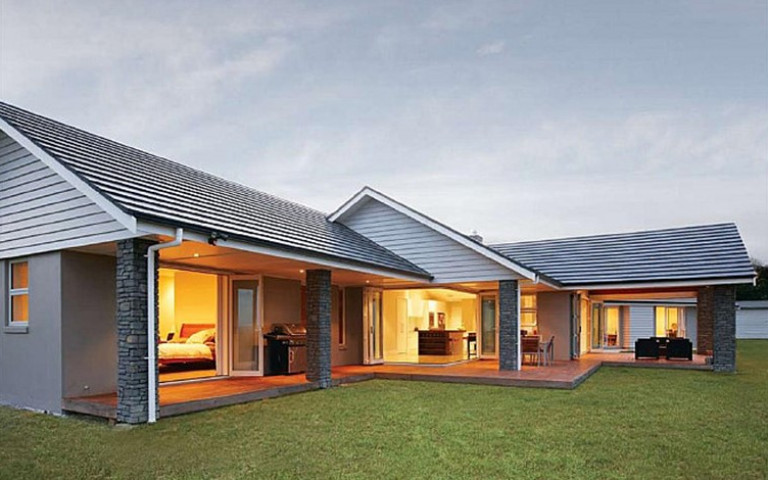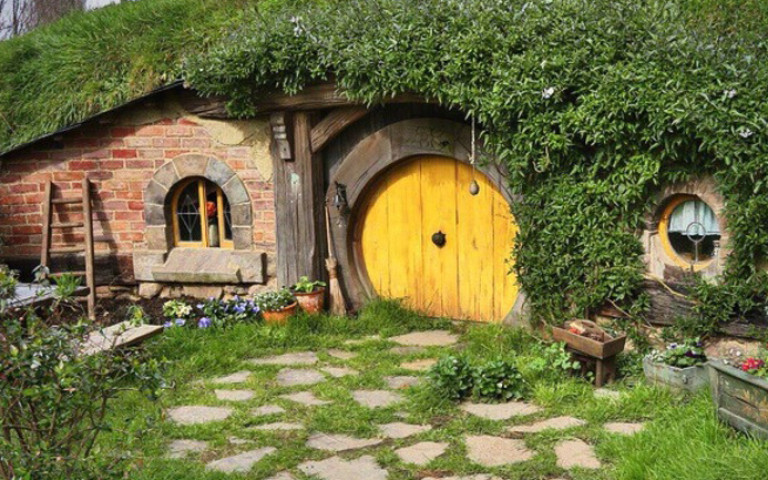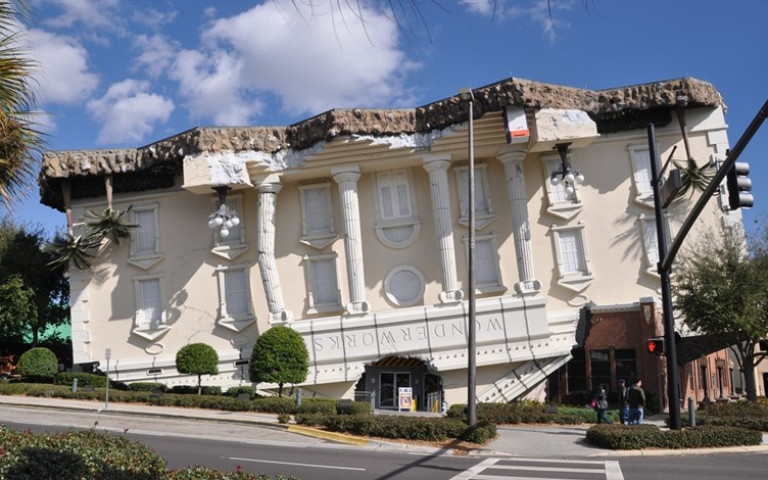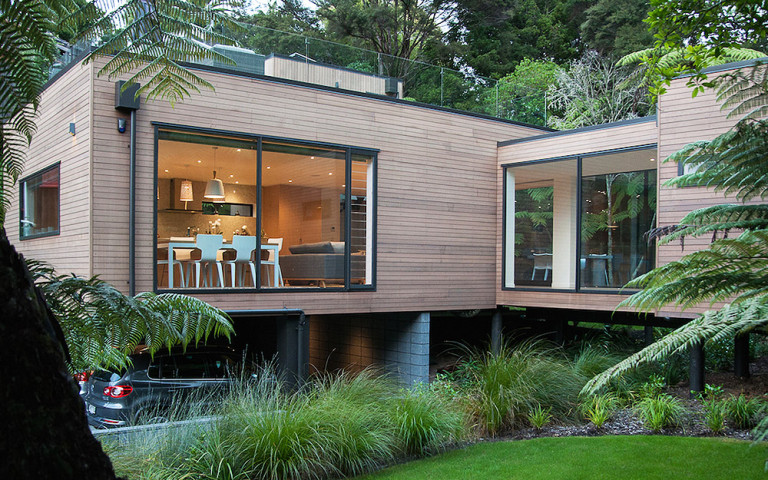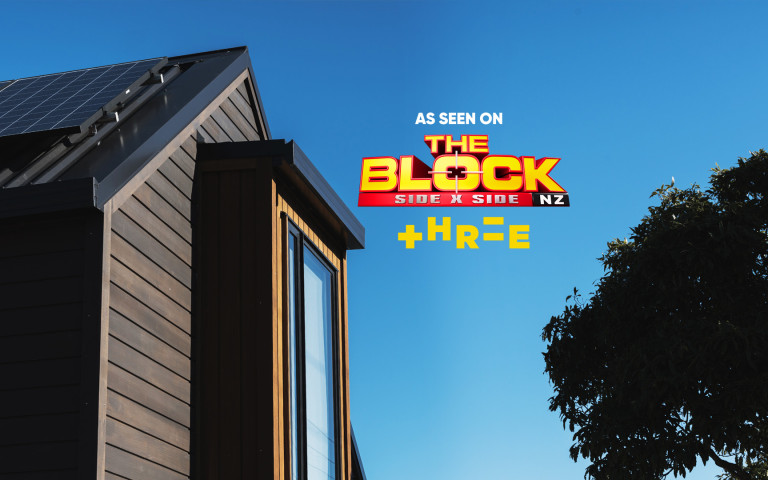
Results you can see.
Since 1973 we've been letting our work speak for itself. Let in the light with Vistalite®.
Vistalite® windows and doors - quality joinery you can rely on.
Our latest commercial showcases how, from large commercial builds to everyday homes, Vistalite® delivers quality joinery that’s made to last. Whether you’re a builder, architect, or homeowner, you’ll see why everyone’s saying: “You can’t beat Vistalite®!”
Vistalite® showcases now on ArchiPro.
Vistalite® now has a great range and showcase projects to view on our ArchiPro page.
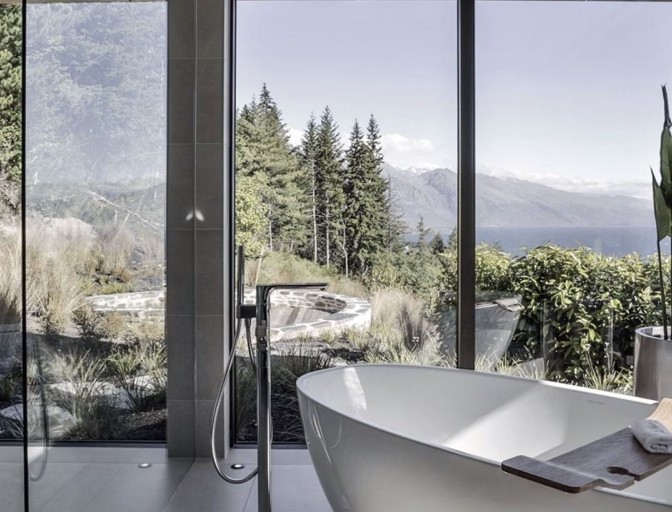
Product showcase.
When you’re after windows and doors for your home, you want something that looks good and works well. At Vistalite®, these two priorities have always stayed top of mind in all of the aluminium joinery we design.
Find a product
Discover the perfect aluminium windows and doors for your home with Vistalite®. Explore our innovative range designed to enhance your New Zealand lifestyle.
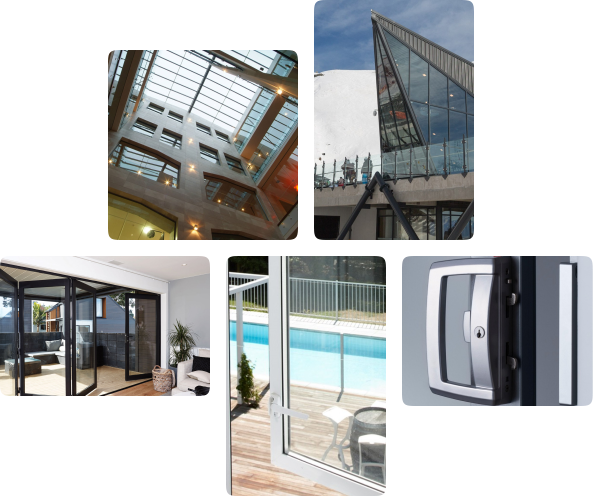
Our Systems.
Explore Vistalite®'s comprehensive range of Systems, designed to meet every need. From Residential to Commercial and Specialty Systems, find the perfect fit for your project.
Residential Systems.
Our Residential Systems offer versatile and stylish aluminium windows and doors, tailored for New Zealand homes. Enjoy durable, high-performance designs that enhance everyday living.
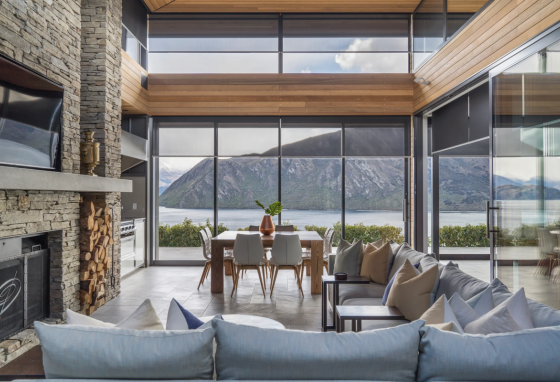
Commercial Systems.
Our Commercial Systems deliver robust and reliable aluminium joinery for large-scale projects. Engineered for strength, safety, and functionality in demanding environments.
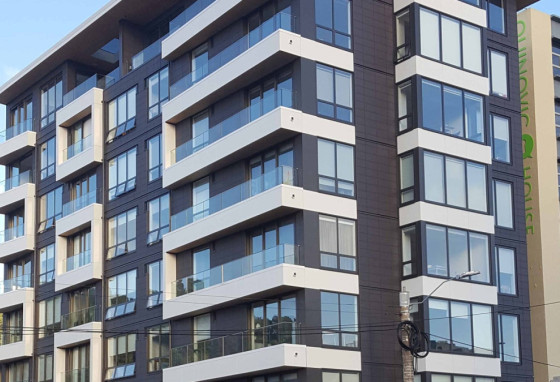
Specialty Systems.
Explore our Specialty Systems for unique and custom requirements. Vistalite® offers tailored solutions that meet specific needs, blending innovation with expert craftsmanship.
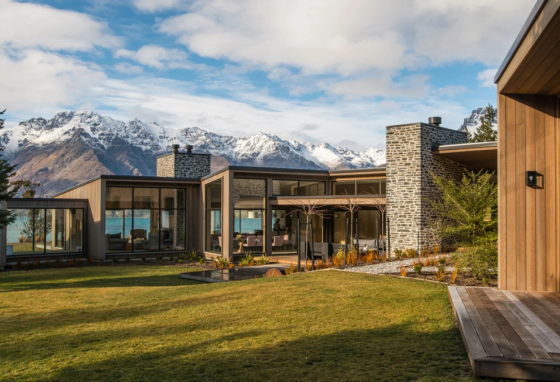
We're here to help
Find a Vistalite® supplier near you now, or simply give us a call on 0800 VISTALITE® (847 825) and we’ll sort you out.
Latest news.
The latest news, technologies, and resources from our team.
