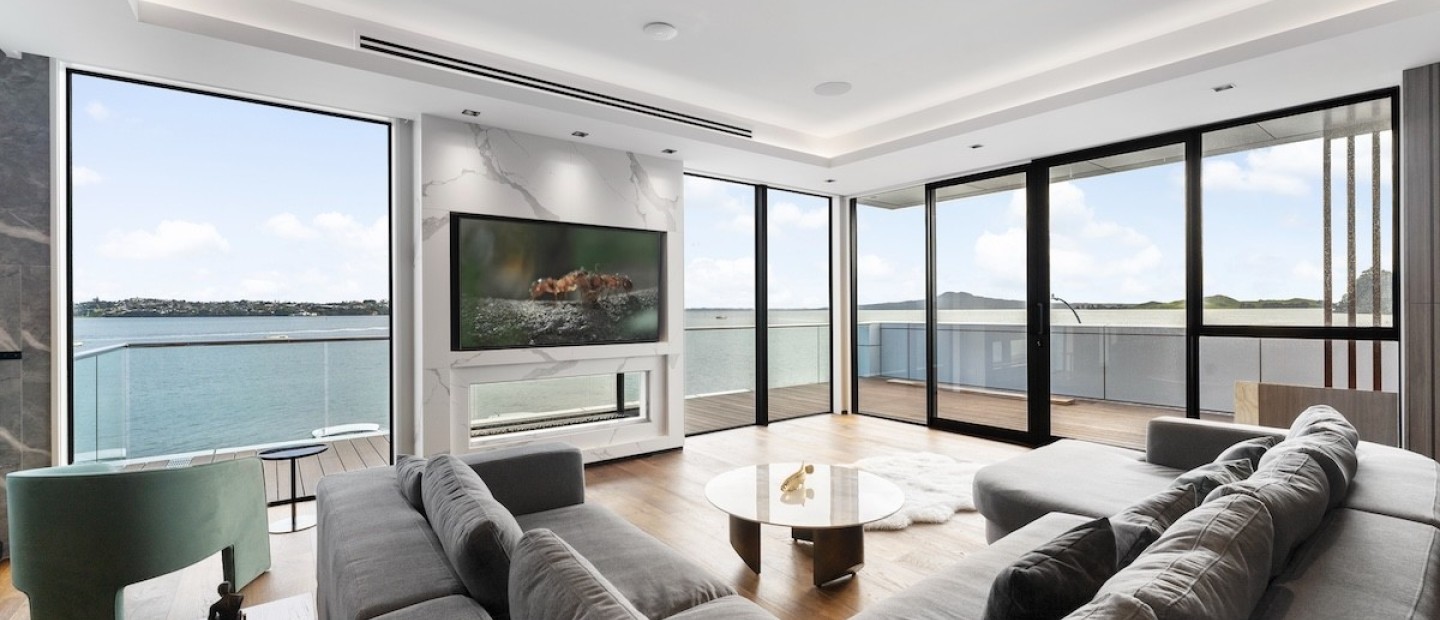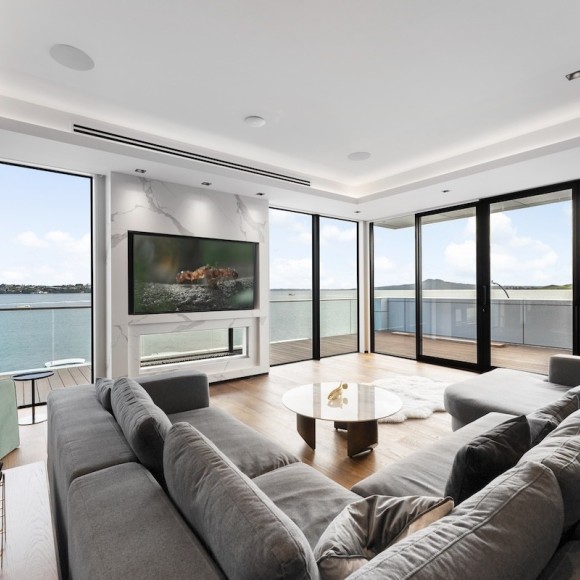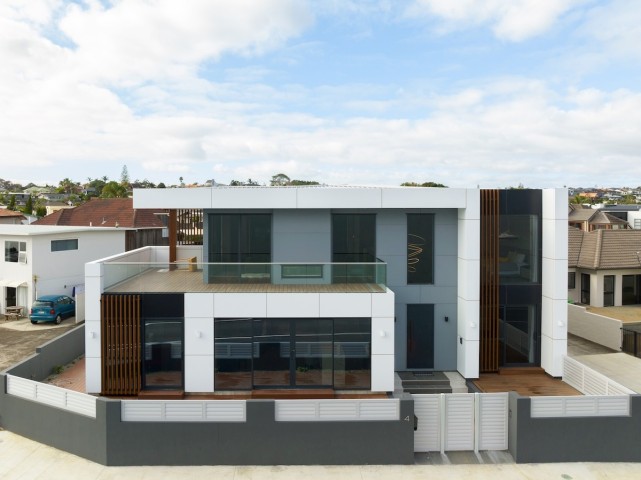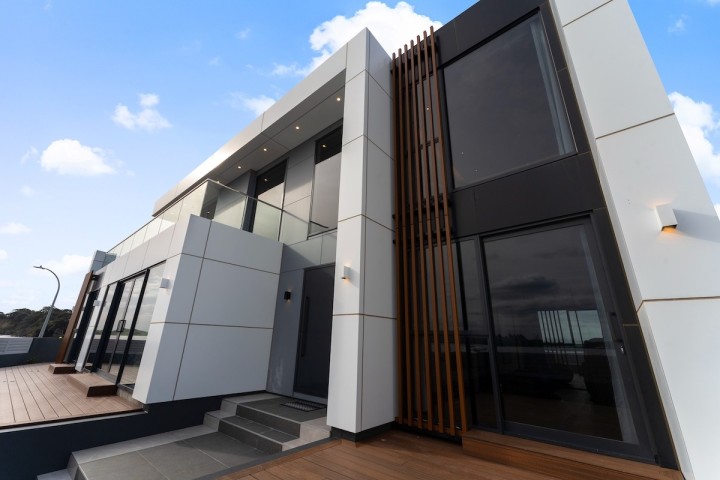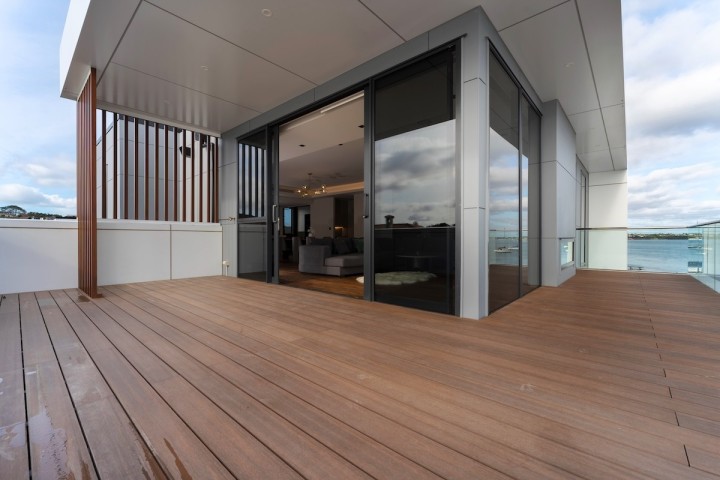There’s a wonderful clarity of purpose at work in the design of this elegantly streamlined two-storey Buckland’s Beach home.
“The view was the key driver here,” architect Jason Li of Portal Studios explains. “It’s taken into all living spaces, bedrooms, the entry and the multi-purpose ground floor.”
And why not?
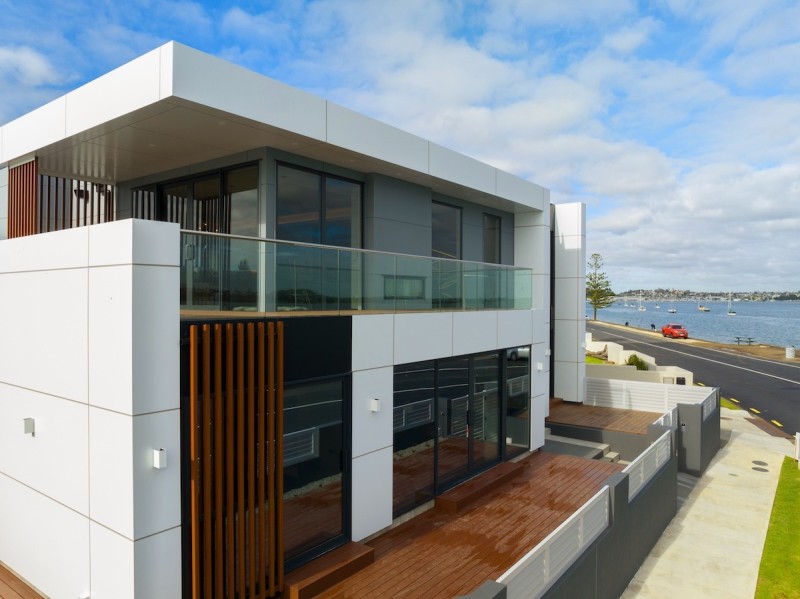
Set just a half-hearted stone’s throw from the Auckland suburb’s picturesque shoreline, the house offers unimpeded outlooks across Half Moon Bay and the Hauraki Gulf.
Li was determined to make the most of these natural wonders.
The entire building is stretched wide using alternative height in relation to the boundary. “It’s elevated about a metre higher than the finished ground level and right against the height limit, to maximise the sea views,” Li says.
They’re views that can be enjoyed from virtually every room in the house, thanks to the expansive use of larger-than-life glazing.
Boundaries have indeed been pushed, both in terms of height and width. All of the glazing on the upper level, for example, measures an impressive 2.7 metres high. And the width? “We left just enough wall for bracing towards the view,” Li says.
The effect of all that glazing is startling, with a wonderful sense of light and space.
Even the fireplace in the living area has been cleverly designed to be see-through. As Li says, “we didn’t want to have a solid block anywhere along the central axis of the kitchen, dining and living space.”
The downstairs spaces are equally well served, with windows and doors measuring a mix of 2.5 and 2.4 metres in height.
In a home where glazing is an integral part of the creature comforts, selecting the right window and door system was paramount.
“We wanted one that offered maximum height and width for views, light and ventilation,” Li says.
But the requirements didn’t stop there. Energy efficiency was also top of mind. So too was the need for flexibility around configurations and ease of operation.
Working closely with the team at ENH Windows, it was decided that the Tasman35™ residential system from Altus® Window Systems was the best fit for the project.
The Tasman35™ System features a 35mm frame platform that combines modern aesthetics with practical functionality.
“The streamlined profile aligns perfectly with the design of the house,” Li says.
Tasman35™ comes in square frame, angle frame, protruding and flush frame options.
And as Joanna Jin from ENH Windows points out, “it’s robust enough to cope with the heavy, double-glazed panels specified in Li’s design.”
Take the living space for example. Four panel Euroslider™ Sliding Doors measuring an epic 2700mm high x 4410mm wide open up to create a truly dramatic indoor-outdoor flow.
The design of the Euroslider™ means that only the outside sliding panels are exposed, without a sill channel trough.
“This not only looks better, but also reduces any buildup of dirt, dust and water, which means less maintenance,” Jin says.
Li adds that elevating the building bulk gave them the ability to make the timber decks sit flush with the joinery. “We even flushed the timber deck with the parapet so the waterproof membrane and the railing fixings are hidden from view. The Euroslider™ speaks the same language as the rest of the design and exposes only the glazing.”
Sliding doors and full height fixed windows abound here, capturing views and natural light and creating a true sense of being by the sea. Which is what that design clarity was all about.
